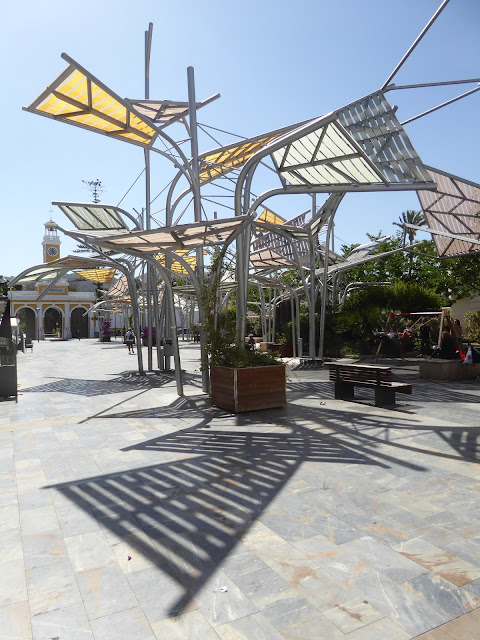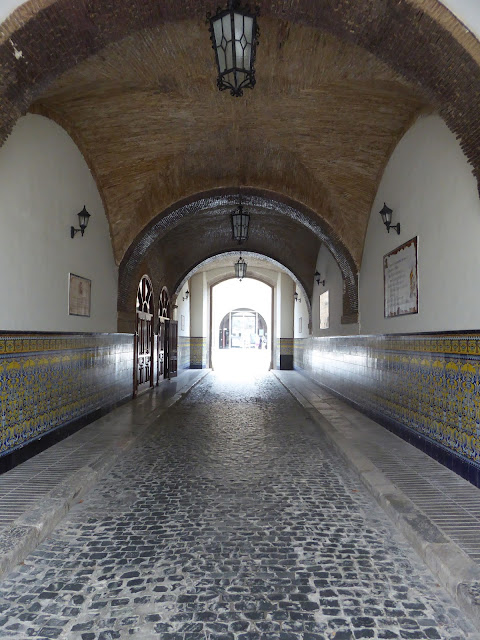CARTAGENA
Located on the south-east coast of Spain, about 280 km. (173 mi.) from Valencia and a four-hour train ride away, Cartagena existed as a fortified city as far back as 250 B.C. Its sheltered port offered protection from the seas and its location offered a strategic trading position for exports from the region. It is now one of Spain's major naval stations and cruise ship destinations. The city has examples of Phoenician, Roman, Byzantine and Moorish remnants, a number of Modernisma (Spanish Art Nouveau) buildings, and some significant contemporary architecture. The population hovers around a quarter of a million people. The city also has a healthy scattering of street art, seemingly very much under control, but still interesting.
 |
| (Photo by others.) |
 |
| "By art and knowledge he is separated from the beasts." |
 |
Museo Histórico Militar de Cartagena (Military Historical Museum), housed in the
Real Parque y Maestranza de Artilleria (Royal Park and Artillery Armory),1777-1786. |
 |
| One of two pieces of "spontaneous" sculpture that I saw, part of a current civic arts festival. |
MUSEO NATIONAL DE ARQUEOLOGIA SUBACUÁTICA (ARQUA)
(National Museum of Underwater Archeology)
Guillermo Vazquez Consuegra, Architect, 2008

AUDITORIO Y PALACIO DE CONGRESOS EL BATEZ
Selgascano Arquitectos, Madrid
Jose Selgas and Lucia Cano
Completed 2011, based on a 2001 winning competition entry.


THE ROMAN THEATER MUSEUM
Rafael Moneo, Architect
Completed 2008.
Completed 2008.
Above, a photograph (by others) of a model of the Roman Theater Museum and complex. The portions in white are the new and/or restored elements. Try to ignore the vertical white "cotton swabs": these are an architecture student's(?) attempt at indicating trees.
The building at the bottom is the 18th century Pasquale de Rinquelme Palace, the restored facade of which is the entry to the entire site. The Palace helps complete the Plaza del Ayuntamiento (City Hall) of the city. The square, block-like portion attached to the "upper" right-hand corner of the palace is the first "insertion" by Moneo. Together with the other restored portions of the Palace, this total front building houses the entry functions and temporary exhibition halls of the museum.
You then proceed beneath the street behind the building in an exhibition corridor and enter an entirely new structure that houses the museum's permanent collections. Conveniently, the street is at a much higher elevation than the entry building, so the transition between the two structures is at grade - you do not have to go down and then go up again. You enter this new building essentially through its basement.
Immediately behind this structure and further up the hillside (reachable, again at grade,from the top floor of the museum) is the ruins of the medieval Cathedral of St. Maria la Vieja. The ruins are not open to the public. The visible ruins are actually those of a 19th century restoration after the original church foundations collapsed.
If you walk around the side of the church and suddenly, and finally, are confronted by the massive Roman amphitheater. The theater dates to the end of the first-century BC, but was only unearthed in 1988. It was later determined that the cathedral had been built over the upper part of the theater using some of the original stones. You can explore the theater freely, but the exit from the museum is at stage level into the "back" streets of the city. You do not get to re-enter the museum(s) itself.
Setting aside the drama and history of the ruins and the striving for importance in the new architecture, the entire complex is a tour-de-force in site planning and museum-ship (sic). It could easily be used as an academic case study in the subject(s). It clearly deserves the international recognition it has received.
At the same time, I left feeling a little underwhelmed. Throughout, it was more than a bit confusing as to what was old and new, original and restored. And, oddly enough and despite the multitude of materials and styles, it was a little bland in terms of the new architecture overall. I wish it had been more "fun" - not in the entertainment sense of the word, but exhibiting the kind of "wow" architectural moments that even some of the other Cartagena buildings have.
 |
| The restored de Riquelme Palace entry building and facade. (Photo by others.) |
 |
| The new main museum building behind the entry building and across the street. |
 |
| Looking back from the new museum building to the rear portion of the restored and new entry structure. |
 | |
|
 |
| A piece of contextual street art close to the exit of the museum. |
******
 |
| "This is not graffiti." |

 |
| Plaza del Rey |
 |
| Polytechnical University of Cartagena (UPTC) |
 |
| A link connecting the Polytechnic with the Naval Museum. |
____________________________________
Copyright © 2016 Benjamin Clavan




























































