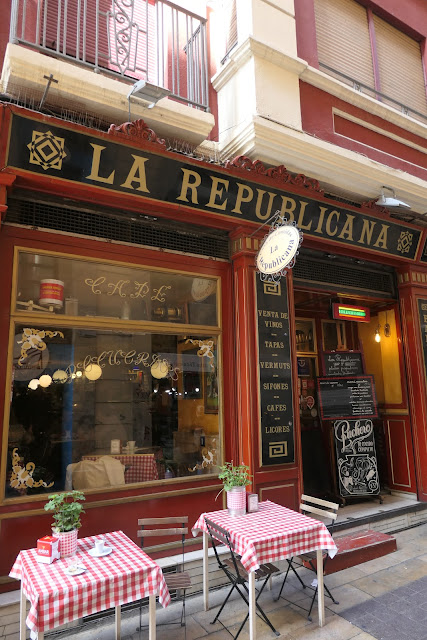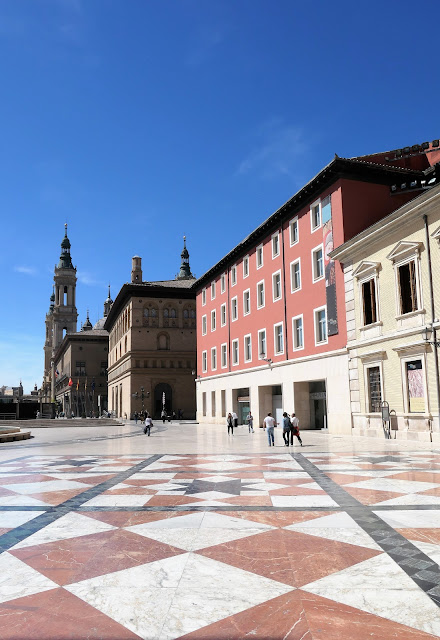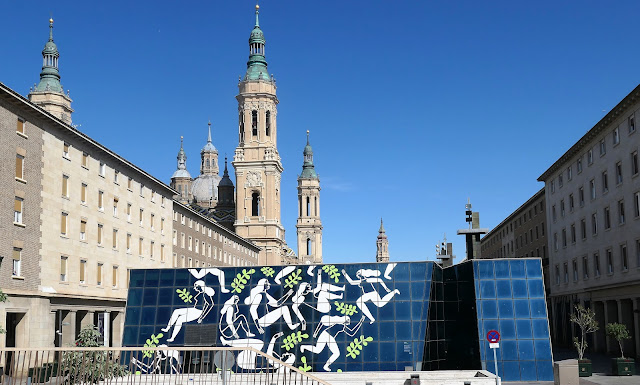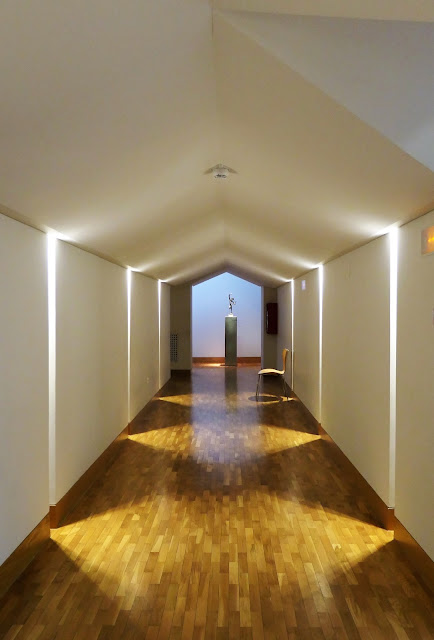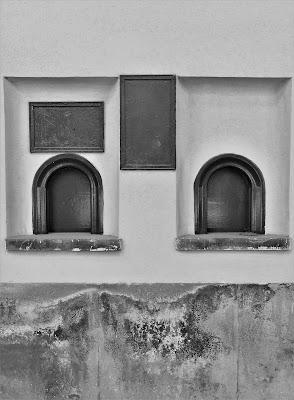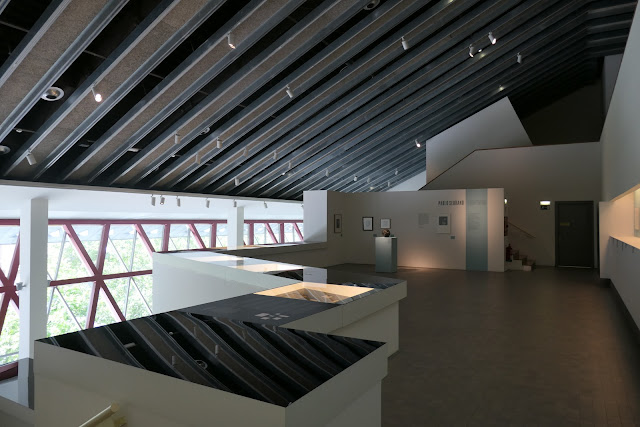Zaragoza is the fifth-largest city in Spain with a population of approximately 667,000. It is the capital city of Zaragoza province and of the autonomous community (comunidad, roughly "state") of Aragon in northeastern Spain. Built along the Ebro River, the town has a rich history pre-dating the Romans who in 25 BC colonized the the area, naming it Caesaraugusta.
It is a vibrant city with a mass of architecture from various ages, including much from the Arab era, through to a host of contemporary structures. It was also the site of the international Expo 2008. As a result, it is also a photographer's dream. More importantly, it is a great place to visit and, I think, would be a great place to live if you were looking for one.
Below are my impressions of the place, along with some research and commentary, in a more-or-less chronological historical order.
Street Scenes
El teatro romano de Caesaraugusta
"The Roman theater of Caesar Augusta is a theater of the Roman era built in the first half of the 1st century AD. (governments of Tiberius and Claudius) in Caesar Augusta, present Zaragoza, Spain. It had capacity for about six thousand spectators and followed the model of the Marcelo theater in Rome. It was in use until the third century when its materials were reutilized to build walls and other buildings. In 1973 some archaeological explorations brought it to light and can now be visited within the framework of the Museum of the Theater of Cesaraugusta."
(Wikipedia)
(Reconstructions)
The steel and glass canopy is, in itself, a wonderful counter-point to the historic site.
Palacio de la Aljaferia
(Aljaferia Palace)
The Aljafería Palace is a fortified medieval Islamic palace built during the second half of the 11th century in the Taifa of Zaragoza of Al-Andalus, present day Zaragoza... It was the residence of the Banu Hud dynasty during the era of Abu Jaffar Al-Muqtadir after abolishing Banu Tujibi of Kindah dynasty.
In 2001, the original restored structures of the Aljafería was included in the Mudéjar Architecture of Aragon, a World Heritage Site inscription declared by UNESCO. (See, La Seo Cathedral below for more about this declaration.)
(Wikipedia)
(Photo by others.)
(Posted upside down to match perspective of model.)

Plaza del Pilar
(y Plaza de la Seo)
This is one of the 250 largest city squares in the world according to Wikipedia, about 2/3 down the list with 24,100 m2 (259,000 sq ft.). Not sure if this includes the "extension" of the square across Calle Don Jaime I into the Plaza de la Seo. (See https://en.wikipedia.org/wiki/List_of_city_squares_by_size for the entire list.)
Regardless, it is one BIG space and clearly the center of the city. At one end is the historic La Seo cathedral; at the other, a massive water installation, the Fuente de la Hispanidad. This is a much more recent addition that partially blocks the view of the equally if not more important, Church of San Juan de los Panetes. In between is another cathedral, La Pilar (sharing co-cathedral status in metropolitan Zaragoza with La Seo), the Ayuntamiento (city hall), the Lonja (a merchant's "house," now the City's exhibition hall; a Goya statue installation; and dozens of offices, bars, restaurants, shops, etc,
Catedral de San Salvador de Zaragoza
(Cathedral of the Savior)
"La Seo"
Note the eccentric plan, including many non-aligned architectural features,
and the lack of a central nave as such (perhaps the result of the pre-existing foundations?).
La Seo was built on the site of the ancient Roman forum of Augustus and of the main mosque of the Moorish city of Saraqusta, elements of whose minaret form part of the current tower. The construction began in the 12th century (1140?) in the Romanesque style, and underwent many alterations and expansions until 1704, when the Baroque spire completed the tower.
The cathedral is a mixture of styles, from the Romanesque apse (12th century) to the Baroque tower and Neo-Classical main door (18th century), passing through Mudejar and Gothic. Of the diverse styles that make up La Seo Cathedral, the most important elements are:
Romanesque: in the exterior and the lower part of the apse. The Roman interior of the apse still remains, but is now covered by the Gothic alterpiece.
Gothic: mixed with Mudéjar, especially in the upper part of the exterior of the apse. The three central naves with their arches and tracery. Choir stalls. Museum of flamenco tapestries from the 15th, 16th and 17th centuries, one of the three largest such collections in the world.
Mudéjar: exterior wall of the Parish of San Miguel and its interior roof, gilded with wood.
Renaissance: In the Parroquieta of San Miguel, the tomb of the archbishop Don López Fernández de Luna from the 16th century. Dome with Mudéjar influences, built in the first third of the 16th century to replace the older Moorish dome.
Baroque: Tower and gate.
(Wikipedia)
In the foreground is the trapezoidal, stone-clad entrance to the Caesaraugusta Forum Museum built it 1995. Oddly enough, my personal 15-minute-limit web search failed to unearth the name of the architect - even on the architravel website.
(https://www.architravel.com/architravel/building/museum-of-the-forum-of-caesaraugusta/)
(https://www.zaragozago.com/iglesias-zaragoza/seo-zaragoza/)
UNESCO World Heritage
"Mudejar Architecture of Aragon"
The property comprises ten religious and secular monuments in the provinces of Teruel and Zaragoza...(including) the apse, parroquieta, and cimborio of la Seo de Zaragoza)
Outstanding Universal Value
Brief synthesis
The development in the 12th century of Mudéjar art in Aragon resulted from the particular political, social, and cultural conditions that prevailed in Spain after the Reconquista. Geographically, Aragonese Mudéjar art can be found mainly along the Ebro river valley and its southern tributaries in the northeast Iberian Peninsula. From a historical point of view, this artistic genre belongs to a lengthy period that lasted from the 12th to the 17th century. Mudéjar art is an artistic phenomenon that does not belong entirely to the cultures of Western Europe or Islam. Rather, it constitutes an authentic testament to the peaceful co-existence in medieval Spain of Christianity and Islam with contributions from Jewish culture, the fruit of which was a new form of artistic expression. This art, influenced by Islamic tradition, also reflects various contemporary European styles, particularly the Gothic...
(https://whc.unesco.org/en/list/378
"During the second half of the 20th century, a thorough restoration of the building took place, which lasted some 23 years. The project can be divided into four stages:
- From 1975 to 1987: replacement of the six pillars of the main nave, roofs, eaves, glassworks, foundation, destruction of adjacent buildings, and archeological excavation.
- From 1987 to 1992: wall of the Parroquieta, dome, chapels of the head and neoclassical facade.
- From 1992 to 1994: completion of outside work and excavation of Roman and Muslim remnants.
- From 1995 to 1998: restoration of the tower, the spire and the clock, the organ, the main altarpiece; in general all the plasterwork and chapels were cleaned and restored; also the tapestry museum was renovated."
(Wikipedia)
What interested me with regard to the preservation work was what appeared to be a surface application of plaster, painted to give the appearance of stone work. If you closely at the above photograph of the columns, this finish extends to the far reaches of the vaults. Was this an original detail that has been reproduced? An indication of the stonework beneath an even older plaster surface? And now, just 20 years later, the new finish is already being worn away in the high-traffic tourist areas.
El Museo de Tapices de la Seo de Zaragoza
(La Seo Chapterhouse Tapestry Muesum)
"Located in La Seo Cathedral, the museum is home to a major collection of tapestries belonging to the Cathedral Chapter, which experts consider to be the most important of its kind in the world. It comprises 63 Flemish tapestries and 6 pieces of heraldic embroidery. They are of very high quality, many dating from medieval times in the Gothic style, while others are Renaissance and Baroque. There are currently 11 of these tapestries on show to the public, as well as other items of precious metalwork, religious ornaments and reliquary busts".
Sala de Exposiciones La Lonja
Juan de Sarinena
1541-1551
(https://www.lonelyplanet.com/spain/zaragoza/attractions/la-lonja/a/poi-sig/430070/360742)
Catedral-Basílica de Nuestra Señora del Pilar
(Cathedral-Basilica of the Lady of the Pillar)
"El Pilar"
1681 -1872
This is another peculiar church plan, coupled here with equally peculiar building elements. The massive side aisles remind one of perhaps an elaborate train station or marble-clad race track. The narrow, almost leftover nave, otherwise typical enough, has an aisle of facing benches. Featured on one random column, two (miraculously) unexploded bombs that apparently hit the cathedral during the Spanish Civil War. And, in one of the multiple side chapels, a vending machine selling prayer cards.
My late-afternoon, early evening visit coincided with a religious celebration involving a fairly large crowd of white-cloaked priests and church-goers - all crowded, standing room only, into a space behind the main nave. A further overflow of people occupying the first few rows of the main nave - otherwise empty - were listening to the service over a loud-speaker system and being led in prayers by a remote-controlled laser pointer indicating specific passages shown on a column next to the altar. It was not even that they had not prepared for the crowds and could not move the service, given that at one point, everyone rose and en masse walked around the entire interior "track" of the cathedral a few times.
One of the oddest church experiences I have had in the dozens and dozens of religious structures I have visited over the years.
Fuente de la Hispanidad
"The Fuente de la Hispanidad (translatable into English as Fountain of Hispanicity) is located in the Plaza del Pilar...As part of the renovations made to the plaza in 1991, this fountain was built in honor of Hispanicity.
(The profile) draws the map of Latin America. In the northern part, a groove forms the map of the Yucatan Penisula and Central America. A waterfall falls into the pond that simulates the shape of South America.
The fountain is complemented by 3 prismatic blocks of different concrete dimensions covered with white marble, which evoke the 3 caravels on which Christpher Columbus embarked, and with a concrete-made glove."
"The Pablo Gargallo Museum is a museum dedicated in a monographic way to the work of the Aragonese sculptor Pablo Gargallo (1881-1934)...The museum has its origin in 1982 and opened its doors in 1985 thanks to the agreement reached between the Zaragoza City Council and the daughter and heiress of the work of the author, Pierrette Anguera.
(The profile) draws the map of Latin America. In the northern part, a groove forms the map of the Yucatan Penisula and Central America. A waterfall falls into the pond that simulates the shape of South America.
The fountain is complemented by 3 prismatic blocks of different concrete dimensions covered with white marble, which evoke the 3 caravels on which Christpher Columbus embarked, and with a concrete-made glove."
(Behind the fountain.)
Puente de Piedra
(Stone Bridge)
"In 1401-1440, the Puente de Piedra was built under the direction of Gil de Menestral. The flood in 1643 destroyed two central bridge spans...In 1659 the bridge was reconstructed. Architect Felipe de Busignac restored two destroyed towers and expanded the bridge piers."
Museo Pablo Gargallo
"The Pablo Gargallo Museum is a museum dedicated in a monographic way to the work of the Aragonese sculptor Pablo Gargallo (1881-1934)...The museum has its origin in 1982 and opened its doors in 1985 thanks to the agreement reached between the Zaragoza City Council and the daughter and heiress of the work of the author, Pierrette Anguera.
It is located in the palace of the Counts of Argillo, a late-Renaissance building dating from 1661. The palace has an open central courtyard and a first floor with an interior gallery and several rooms where the most important part of the exhibition takes place.
In February 2007, the museum was temporarily closed to carry out some important remodeling works, with which the useful exhibition space was expanded by 40% by adding a new building to the museum. The work, with a budget of 3.7 million euros, was entrusted to the architect Ángel Peropadre. On October 21, 2009 the reopening was held."
(Wikipedia)
"Montal Alimentación"
Tienda Gourmet y Restaurante
(Gourment Shop and Restaurant)
15th-17th century Renaissance Palace;
Restaurant in operation since 1919
(Photo by others.)
Plaza de Toros de La Misericordia
(The Bullring of Mercy)
1764
Mercado Central Lanuza
(Wikipedia)
(httpmodernism.lpsphoto.usenmercado-central-de-zaragoza)
(Historic photo.)
An ongoing renovation by Ingennus Urban Consulting, Arquitectura (Zaragoza and Madrid). An earlier renovation appears to have enclosed and expanded the lower level facing the streets on both side of the building by adding a sloped glazed roof. The work in progress removes this alteration, but now places what seem to be overly large sheets of glass on the side facades.
The below rendering posted on the wall of the temporary market across the street from the existing structure gives the sense of a fairly typical, late-20th-century marketplace "experience." You would think that 20 years into the 21st-century, either a completely new approach would have been attempted...or the original a bit more faithfully restored.
Estación de Zaragoza-Delicias
(Zaragoza-Delicias intermodal station: train, bus, hotel)
Carlos Ferrater y José María Valero, Arquitectos
(Forerunner of Office of Architecture in Barcelona (OAB))
2003
El sitio de
Exposición Internacional de Zaragoza 2008
"Expo Agua Zaragoza"
(The site of the Zaragoza International Exposition 2008...on water and sustainable development.)
Like many international expositions, Zaragoza's was a marvelous enterprise and an economic disaster. What to do with all of the excess building is always a question. The city has attempted, with some success, to re-package the expo site as a new business park. This was partially accomplished by placing various governmental services in renovated office spaces.
There were actually real people leading real, everyday, work lives when I visited the site. There were also (a few) tourists like myself. The buildings to the right of the main (then, white canopy-covered) esplanade in the photo below (in the middle-ground going from bottom to top) seem to all be in use. The buildings to the left are all fenced-in, although some construction work seems to be happening on them.
The office tower on the upper right- known as the tear-drop because of its shape in plan - is abandoned and also fenced-in. As you will see below, so too is the iconic bridge built expressly for the exposition. Most all of the other buildings have been demolished.
Nonetheless, it remains an exciting and colorful architectural spectacle. It equally unclear if it could become an actual "place" or whether it will remain just a simulacrum of one. One major issue is its relative distance from the city center, but where else can you put an international exhibition of this scale? Can it create its own new "center"? My own sense is that it would have to have at the very least some substantial housing added to the mix.
So, for the moment, it remains a showcase, diminished in stature, but still able to mark its presence and its potential.
2008
(Photo by others.)
El Español, Periódico digital
"El goteo del agujero multimillonario de la Expo del Agua"
(The drip of the billionaire hole of the Water Expo)
"La Expo de Zaragoza es, ocho años después, la imagen del despilfarro, la ruina y la mala planificación."
(The Zaragoza Expo is, eight years later, the image of waste, ruin and poor planning.)
31 julio, 2016 02:04
(Relatively contemporary photo by others.)
"...the poor planning of the infrastructures built for the Expo have come to represent more than 300 million euros of debt for the Zaragoza City Council. To this day, according to official data, the town hall of Zaragoza owes 266 million euros. An economic hole that accounts for almost a third of the multimillion-dollar debt treasured by the Consistory of Zaragoza. If the City Council does not increase its financial debt, it can return the loans it contracted between 2005 and 2008 for the adaptation of the Expo before 2040, more than 25 years after Expo 2008.
The Zaragoza Expo represented a revolution in the architecture of the capital of the Ebro. Prestigious architects and design studios focused their efforts on modernizing and providing infrastructures for the Zaragoza International Exhibition site. However, the poor planning of the "post-expo" shows the abuse and neglect suffered by emblematic buildings.
2019
From the Centro de Gestión del Tráfico de Zaragoza (General Directorate of Traffic) website
06/06/2019
"In the coming weeks the Traffic Management Center Pyrenees-Ebro Valley will move to the enclosure which hosted, in 2008, the Expo Agua Zaragoza Fair and is now a Business Park in which the main companies and public bodies of the city are installed.
With its transfer to the business park, promoted by Expo Zaragoza Empresarial, DGT joins the long list of companies and organizations who enjoy sustainable and efficient first class facilities as the Government of Aragon, KPMG, Avalia, the Directorate General of Planning, the public company Aragonesa de Servicios Telematicos (AST), the General Treasury of the Social Security, the Aragon Institute of Environmental Management (INAGA), the Provincial Directorate of INAEM and the Aragon Water Institute, among others."
(http://www.redesurbanascaloryfrio.com/en/blog/the-traffic-management-centre-of-the-general-directorate-of-traffic-dgt-is-getting-connected-to-the-network-of-districlima-zaragoza/117)
(Commentary continued...) "The Bridge Pavilion is considered an architectural jewel of 21st century Spain. Designed by the Iranian architect Zaha Hadíd, its structure pretends to imitate a gladiolus lying on the Ebro River. It is made up of more than 17,000 pieces with a rhomboidal mesh like metal cloth and covered in glass, allowing the view of the Ebro River. of 270 meters in length. It is, without a doubt, one of the most prestigious buildings of the Iranian architect and a symbol of Zaragoza's openness to modernity....
(Photo by others.)
"Finally, for what is known after eight years after its inauguration, the Bridge Pavilion was budgeted at 53.6 million and cost 87 million euros. And, to this day, it costs annually to the public coffers a million euros.
The profitability that has been able to get to the Bridge Pavilion is negligible. It has been the scene of advertisements of prestigious brands of cars and has even come to witness high-class dinners. The financial entity Ibercaja intends to transform it into a center dedicated to innovation and technology. However, there is no definitive date for its reopening."
You might have noticed above, but if not, three years after the above analysis was published, the bridge remains closed.
Palacio de Congresos de Zaragoza
(Palace of Congresses of Zaragoza)
Nieto Sobejano Arquitectos, Madrid and Berlin
(Photo by Roland Halbe)
"While the exhibition lasted, the Palacio de Congresos was the headquarters of the Water Tribune, where several seminars and exhibitions were held simultaneously, while other smaller spaces became the center for the press, meeting rooms and offices. Currently, its agenda of activities is made up of conventions and professional events."
(Wikipedia)
(Photo by Roland Halbe)
Aragón Pavilion
Olano y Mendo Arquitectos, Zaragoza
"The pavilion takes the form of a typical Aragonese wicker basket achieved by intertwined panels of glass and micro-concrete with white glass fibre, providing the interior with a large quantity of natural light. This weave is opaque in the base, becoming more transparent as the building gets higher. The interior of this large basket is crossed by nine large irregular columns, three of which act as supports and communication cores, and six as prisms or landscapes.
All the pavilion's cultural activities will take place in the open-air square/enclosure, created in the open space between the floor of the site and the first floor of the pavilion thanks to the three large pillars on which the building stands. The building is also designed with energy-saving characteristics, making it an "environmentally responsible" structure."
(http://www.zaragoza.es/ciudad/turismo/en/que-visitar/detalle_Monumento?id=476)
Instituto Aragonés de Arte y Cultura Contemporáneos (IAACC)(Museo Pablo Serrano)
(Aragonese Institute of Contemporary Art and Culture Pablo Serrano (IAACC )
The Pablo Serrano Museum)
"The museum is located in the old offices of the provincial hospice, known as Hogar Pignatelli, which were rehabilitated by the Aragonese architect José Manuel Pérez Latorre to adapt them to their new museum function.
The center opened its doors on May 27,1994 and has its origin in the foundation created by Pablo Serano shortly before his death. In 1995 the foundation was dissolved and its assets became property of the Government of Aragon, which in a few months created the current institution: the Aragonese Institute of Contemporary Art and Culture Pablo Serrano (IAACC ).
The need to increase the spaces of the IAACC Pablo Serrano, for the conservation of its collections and the organization of exhibitions and other activities led to the extension of the building in 2005. The architectural project was drafted by José Manuel Pérez Latorre and in 2007 the works were adjudicated of construction to Obrascón Huarte Laín. The expansion tripled the useful space, which went from 2500 m² to the current 7000 m² , of which 3000 m²are destined to exhibition spaces. On March 23, 2011, the new Museum was inaugurated as the Aragonese Institute of Contemporary Art."
(Wikipedia)
IIIIIIIIIIIIIIIIIIIIIII
IIIIIIIIIIIIIIIIIIIIIII
CaixaForum
Estudio Carme Pinós, Arquitectos, Barcelona
2014
Described as a "social and cultural center" and/or a "museum, auditorium, and cultural center," this is one of a number of civic/social institutions funded by CaixaBank, one of Spain's three largest banking conglomerates.
"Through our 8 CaixaForum centres, located in emblematic buildings in various cities in Spain, we help to bring culture to everyone. At these centres, culture is experienced through a great variety of initiatives and proposals: exhibitions, workshops, talks, film, debates and family activities. What's more, they also travel throughout the country via travelling exhibitions."
(https://obrasociallacaixa.org/en/cultura/caixaforum)
The bank's goal of "emblematic buildings" is perhaps a loaded phrase since it can lead to over-the-top adventures on the part of the architect. This is such a case, but I appreciated that Pinos carried through the idea to its logical end. Its siting makes it appear even more of a (heavy-handed) sculpture. Regardless, a bit exciting, at least at first glance.
(Photo by others.)
(Above three illustrations from other websites, I believe provided by the architects.)
STREET ART
"WORK HARD / PLAY HARD"
(No idea why it is in English.)
"Lights of Bohemia. Antiquarian Books." Innocuous enough...
Slightly less innocuous...
IIIIIIIIIIIIIIIIIIIIIII
_____________________________________________
Copyright © 2015-2023 Benjamin Clavan



















