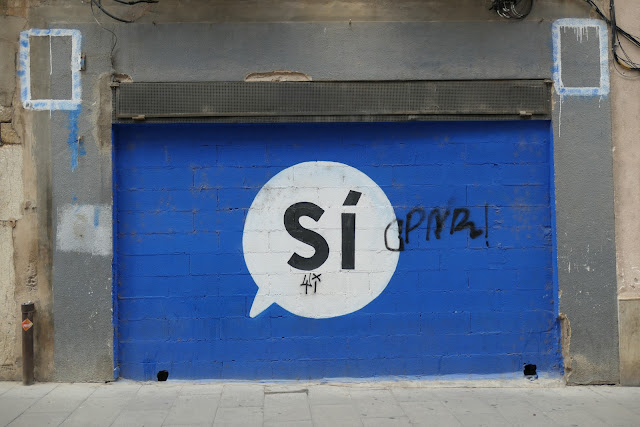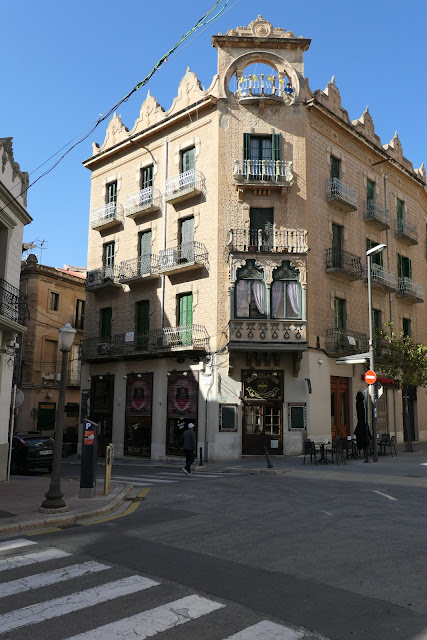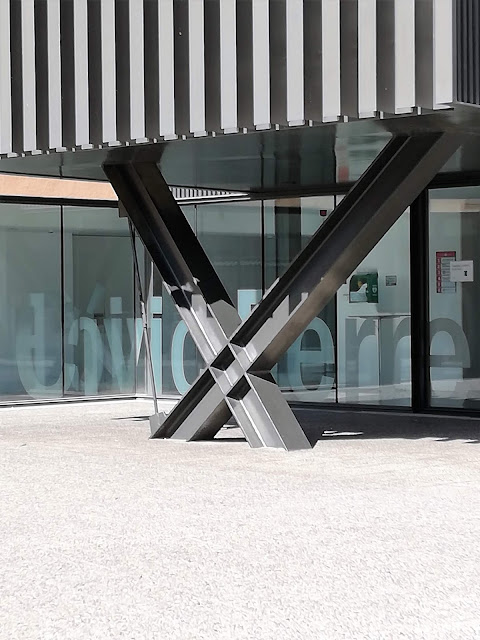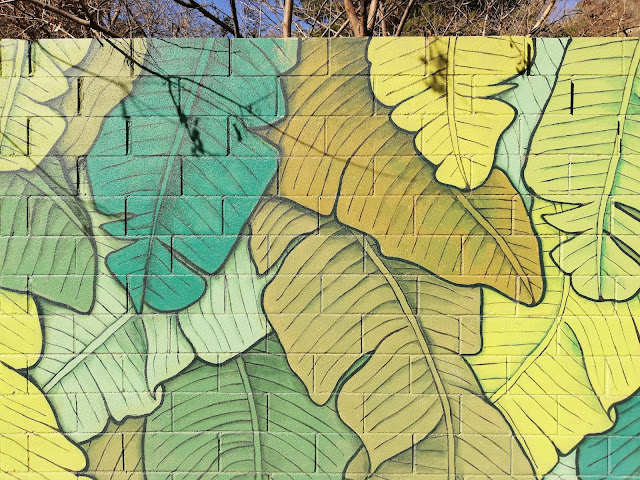"Tortosa is the capital of the comarca of Baix Ebre, in Catalonia, Spain. Tortosa is located at 12 metres (39 feet) above sea level, by the Ebro river, protected on its northern side by the mountains of the Cardo Massid, of which Buinaca, one of the highest peaks, is located within Tortosa's municipal boundary. Across the river, rise the massive Ports de Tortosa-Beseit mountains."
identical to the ancient Hiberia, capital of llercavonia. This may be the ancient settlement the remains of which have been found on the hill named Castillo de la Zuda. In Roman times, the town adopted the name Dertosa. After more than 400 years of Muslim rule, the city was conquered by the Count Ramon Berenguer IV of Barcelona in 1148, as part of the Second Crusade.
Because of the crusading appeal made by Pope Eugener III and his representative Nicholas Brakespear (the future Pope Hadrian IV), the siege received the aid of crusaders from multiple nationalities (Genovese, Anglo-Normans, Normans, Southern-French, Germans, Flemish and Dutch), who were on their way to the Holy Land. The siege of Tortosa was narrated by the Genovese chronicler and diplomat Caffaro. After its conquest, the city and its territory were divided among the victors, with multiple lands being granted to foreign crusaders and to the military and religious orders."
(Wikipedia)
This city was a bit of surprise to me. Despite its 2000+ year history, with only 34,000 people I imagined a small, somewhat isolated town in all of its aspects. What I found instead was a colorful, bustling city. Within its picturesque and highly photogenic setting straddling the river Ebro, shops and restaurants line the streets, museums and other cultural landmarks are readily available, and there is a major park (that, admittedly, I only gazed at from the edges). There is obviously also a diverse population, a significant percentage of which are clearly of middle-eastern, African, and Asian origins.
For me, most importantly, I also found a city that has a unique building fabric. Instinctively, I began to assemble my own architectural history of the place. I knew there was an Arab fortress because of parador (hotel) that now occupies the landmark, had read about the classic examples of Renaissance architecture, knew less of its many examples of Spanish Modernisme (roughly, Art Nouveau), and had not much idea of the rest in between and beyond. There is a lot, including a number of contemporary buildings worthy of discussion.
The following, then, is (even?) more of an architectural blog than usual, assembled in a short period of time and reinforced by subsequent journeys on the internet. Because the river is so important to the town, I placed the city's most prominent civil engineering - its bridges - as the overall introduction to the city's architecture. Hopefully, the subsequent buildings and their surroundings convey an overall sense of the place.
Street Scenes
(Demanding the release of jailed Catalan politicians.)
(The best Indian food I have had in Spain -
aside from the delicious dishes at VW's home in Valencia.)
aside from the delicious dishes at VW's home in Valencia.)
The Bridges
Three bridges span the River Ebro connecting the east and west banks of the city. Two of the three are historic and picturesque and worth chronicling; the third is a nondescript concrete affair built for modern-day traffic.
Pont Roig
Built between 1865 and 1867, this was originally a railroad bridge, the first for the city. The structure underwent major modifications from 1911-1913. It was then heavily damaged in 1938 during the Spanish Civil War and was soon thereafter restored to its original appearance. By the end of the 20th-century, with the entry into operation of the Mediterranean Rail Corridor, the railway line that passed over the bridge was discontinued: the last train passed through on August 9, 1996. However, the tracks and other railway elements remained until the lastest remodeling of 2011-2013 when it was painted its now iconic red and was resurrected as a pedestrian viaduct integrated into the greenway of the Baix Ebre.
(Historic photo by Steffen M., CC BY-SA 3.0,
https://commons.wikimedia.org/w/index.php?curid=97358)
Pont de L'Estat
Originally built in 1895, the current bridge was re-built after also been blown up by the Republicans in the Civil War, a few months before the Battle of the Ebro. The new structure was opened on April 4, 1941. A recent reformation completed in 2017 by Architect Xevi Bayona, now of xxa.arquitectura, added pedestrian and bicycle lanes to both sides of the bridge.
(The additions as envisioned. Rendering by architect.)
(As built. Photo by others.)
(Roman and Moorish Architecture)
El castel de la suda o de sant Joan
(The Castle of Suda or St. John)
Different structures were built inside the fortress: water tanks, sheds and the magazine. The large central well, or "suda", is the meeting point of numerous underground galleries with silos and ovens.
It was badly damaged during the Spanish Civil War and since 1972 has been a “Parador Nacional", a state-run hotel, which has involved large-scale restoration work. Walls, arches, the magazine, a room with trefoil windows, the courtyard and underground galleries survive from the old fortifications."
Not sure what I expected once I had trekked up the hill to visit the site. The renovation of the historic edifice is, at best, utilitarian(?). There is clearly a fortress there, but also a modern hotel - complete with what I supposed were called, "sympathetic" additions. The parking lot sitting between the rooms fronting the hotel and the magnificent views beyond was a bit disconcerting, but again, practical: where do you put cars on an otherwise steep hillside site? (Hmm...unless you are willing to dig out an underground garage, you don't. You have a reception center at the base of the hill and bus the guests up and down the hill.) Landscaping also a bit thin. Interiors, a stage set. So, to sum up, an interesting excursion, but no real need to stay there. This is a good example of where a strikingly modern renovation against the backdrop of the historic remains might have been a much better approach.
(Views from the parapets overlooking the city.)
(Gothic Architecture)
La basílica-catedral de Santa María de Tortosa
(Cathedral of Santa Maria of Tortosa)
"The Cathedral of Santa María stands at the foot of La Suda Castle, which juts out from the hill. This religious building, in Gothic style, was begun in 1347 on the remains of a Roman temple, a mosque and a 12th century Romanesque church. The main façade, in (18th-century) Baroque style, remained unfinished The cloister (13th century) was the place chosen in the Middle Ages to hold the council of citizens, the most important space for debate and participation."
(http://www.catalunya.com/cathedral-of-santa-maria-de-tortosa-17-16003-126?language=en)
Various references cite the church being "finished" in the mid-16th-century, although the main facade was only completed in 1757. Major excavations in front of the Cathedral are currently underway, indicating further conservation/renewal work. Of special note in the design of the Cathedral is the somewhat unusual flat roof. This is a major and interesting study in itself.
(Photo by others.)
The profile of the covering was changed during XIXth
century. In 1800, an architect was called to assess the existing cracks over
the sacristy and collateral naves. The Chapter decided to cover all the naves
with an inclined roofing system in 1803…"
This new roof was composed of "arab-style" roofing tiles. Further restorations were attempted in 1940 after the Spanish Civil War in the Regiones Devastadas (Devastated Regions) program. Most of the roof the central nave was replaced again in 1975.
"In the (nineteen-) nineties, the Generalitat of Catalunya Culture Department
commissioned a study about the state of the (1975) cover to the architect Alfonso
Llorca i Martí, who advised a new intervention recovering the flat roof. The
problem became worse after the heavy rains of between 5 and 8 December 1996... Thereafter, the Chapter commissioned a study to Josep Lluís i Guinovart, which
was sent to the Spanish Ministry of Culture. It ordered an emergency
restoration of the cover (1997). The Chapter...resolved the question of the three last decades: they decided
to recover the original flat roof."
(The restoration of the roof of the Gothic Cathedral of
Tortosa J. Lluis i Guinovart, A. Costa i Jover, S. Coll i Pla & J. M.
Toldrà i Domingo Rovira i Virgili University, Reus, Spain, uploaded from
https://patriarq.files.wordpress.com/2015/02/the-restauration-of-the-roof-of-the-gothic-cathedral-of-tortosa.pdf)
.Behind the Cathedral, a new plaza taking the form of an amphitheater
in response to the rising elevation.
Museu de Catedral de Tortosa
(Renaissance Architecture)
The Royal Colleges
The Royal Colleges consist of three buildings:
- The College of Sant Jaume i Sant Maties (it currently houses the local historical archive of Baix Ebre),
- The College of Sant Domènec i Sant Jordi,
- The church of Sant Domènec (now the Renaissance Interpretation Centre).
The architectural complex that houses the Royal Colleges constitutes the most important set of buildings of the Catalan Renaissance. In the 16th century, the city underwent a period of cultural and humanistic creativity and economic and social prosperity.
Its original function was to educate the Moors and, later, the children of underprivileged families. The complex is made up of three buildings with unique and extraordinary doorways that share the same architectural scheme.
The doorway of the upper college leads to a monumental square courtyard surrounded by a three-storey, Italian-inspired building. The iconographic and monumental nature of the complex is indisputable; of particular note is the decorative frieze that is sculptured with effigies and shields of the royal marriages of the Crown of Aragon and serves as the second gallery parapet. The only original element that has been preserved in the lower college is the doorway.
The doorway on the right corresponds to the church, which opens at the side to the last bays of a single nave without a transept. For decades it served as the headquarters of the Tortosa Museum Archive and houses the old half-size entrance to the former Casa de la Ciudadand the remarkable 1574 cupboard that contains the documental archive. Today, it is home to the Renaissance Interpretation Centre and features a display case for the Renaissance Festival, which is celebrated annually in the city and recreates the city’s golden age in the 16th century.
Its original function was to educate the Moors and, later, the children of underprivileged families. The complex is made up of three buildings with unique and extraordinary doorways that share the same architectural scheme.
The doorway of the upper college leads to a monumental square courtyard surrounded by a three-storey, Italian-inspired building. The iconographic and monumental nature of the complex is indisputable; of particular note is the decorative frieze that is sculptured with effigies and shields of the royal marriages of the Crown of Aragon and serves as the second gallery parapet. The only original element that has been preserved in the lower college is the doorway.
The doorway on the right corresponds to the church, which opens at the side to the last bays of a single nave without a transept. For decades it served as the headquarters of the Tortosa Museum Archive and houses the old half-size entrance to the former Casa de la Ciudadand the remarkable 1574 cupboard that contains the documental archive. Today, it is home to the Renaissance Interpretation Centre and features a display case for the Renaissance Festival, which is celebrated annually in the city and recreates the city’s golden age in the 16th century.
https://www.tortosaturisme.cat/en/lugar/els-reials-collegis-i-el-centre-dinterpretacio-del-renaixement/
(Photograph by others.)
Iglesia de San Domenec
orig. 1585
19th century: Military installation
1910-1997: Museum-Municipal Archive
2008-present: Renaissance Interpretation Center
_________
Upper plaza
_________
School of Sant Jordi and Sant Domenec
1578: Original (Dominican Convent)
1937-1939: Destroyed by the Francoist bombings
(Modernisme:
(The Catalan Modernism Movement)
"The city’s modernist architecture is closely linked to Tortosa’s urban development. When stretches of wall were demolished at the end of the 19th century the expansion of the town began in earnest. During this time the bourgeois families in the city, many connected to the industries that were the backbone of the city’s economy, built houses in Tortosa. Two architects in particular stand out for the part they played in this expansion; Joan Abril and Pau Monguió."
(http://www.catalonia-valencia.com/tortosa-travel-guide.html)
Mercat Municipal de Tortosa
(The Municipal Market of Tortosa)
Joan Hervàs and Joan Abril
(City architect Joan Abril i Guanyabens)
1887
This is an isolated building that was severely affected by the Civil War and was rebuilt in 1941; the exterior stalls are from 1948. The metal structure holding the roof is the work of Joan Torras, one of the great iron builders of the time. It was erected in the former bed of the Ebro river between 1884 and 1887 and is considered one of the most interesting pieces of Catalan eclectic architecture.
Pau Monguió i Segura, Arquitecto
L’Escorxador Municipal
(Municipal Slaughterhouse -
Now, the Tortosa Museum)
1908
(Expand for full history.)
Casa Grego
1909
Casa Camós
1905
Josep Maria Vaquero, Arquitecto
Casa Brunet
1913
(Now, the Cambra Oficial de Comerç Industria I Navegacio de Tortosa:Chamber of Commerce of Industry and Navigation of Tortosa)
Casa Sabaté
"On the south side of Plaça d’Alfons XII, at the heart of the Temple’s historic grid street layout, we come across a unique and architecturally historicist building. Built by the master builder Jose M. Vaquer in 1914, Casa Sabaté was commissioned by the Doctors Sabaté to house their clinic.
With a simple structure in terms of the architectural design, the most significant feature of the house is the profuse ornamentation with depictions, elements and motifs taken from Egyptian art (or more precisely neo-Egyptian), which give the building an interesting and unique appearance that is extremely uncommon in Catalonia."
(https://www.tortosaturisme.cat/en/lugar/clinica-sabate-1914/)
Hidden directly on axis behind an elevator lobby to new underground parking is the entry to this Tortosa landmark. Why any professional, let alone the city's tourist officials, would allow this extremely special ground-level facade to be blocked from a "no-brainer" perfect wide-angle view is beyond me.
(Google image. Casa Sabate to the far left; parking garage elevator lobby
directly across the street.)
(Photo from above-referenced website.)
Casa Bau
Josep Plantada, Arquitecto
1915
"On carrer Ramon Berenguer IV, Casa Bau is an imposing Art Nouveau building and one of the tallest in the city. Built between 1912 and 1915, based on a project by the architect Josep Plantada, it was commissioned by Josep Bau, an olive oil entrepreneur who made his fortune selling Tortosa’s olive oil to the South American market. He was the father of the politician Joaquín Bau.
The developed plot of land contains the residential property flanked by two commercial olive oil warehouses. The reason that the house sits at the centre of the estate is that there was an urban planning project to build a square right in front of the property, which eventually never happened. The left-hand warehouse is no longer standing.
With two floors and an attic level, added after the original construction, the façade is designed around a central axis of symmetry. A key feature at the ground level is the gallery of arches on columns with capitals decorated with naturalistic plan and floral designs, supporting the building’s predominant feature, the grand gallery on the first floor.
The wrought ironwork on the door, windows and balconies is also impressive. The back south-facing façade, with a terrace on the first floor, has a remarkable semi-circular windowed gallery.
Inside the building, there is a great wealth of carpentry masterpieces and the ceiling is beautifully decorated with stucco mouldings.
The house is currently the headquarters of the Associations of Architects (Col·legi d'Arquitectes de Catalunya) and Journalists of the Terres de l’Ebre region."
(https://www.tortosaturisme.cat/en/lugar/casa-bau-1912/)
(Photo from above-cited website.)
(Google images.)
Two Additional (unidentified) Examples
(Rationalism)
Mercat del Peix
(The Fish Market)
Agustí Bartlett (Barlett Agustí Zaldivar), Architect
1935
1935
This building, located adjacent to the Municipal Market, was originally constructed to handle the overflow from the main marketplace. In 2008 the building was faithfully restored and re-opened as the restaurant Viena, part of a popular counter-service chain with locations throughout the major cities of Spain.

"The Greatness Spirit of Australia"
(Post-Civil War)
Ayuntament de Tortosa
(City Hall of Tortosa and the Placa d'Espanya)
(Contemporary)
Complex esportiu de Tortosa
(Tortosa Sports Complex)
Ferran Bonanza and Òscar José, Architects
2018
Sede de las Delegaciones Territoriales de “Les Terres de l’Ebre”(Headquarters for the Territorial Delegations of "Les Terres de l'Ebre")
Estudio Carme Pinós, Architects,
2017

This is the new Catalan Government Headquarters building in Tortosa. In the words of the architect:
"Our project is located in the middle of an old and compact urban area where historical buildings are lined up with the streets. We didn’t want to break this rhythm so we have also chosen to line up with the main street.
The shape of the building and its inclined façades respond to the wish of creating three articulated squares, more adapted to the neighborhood character, instead of a big square which, due to the scarce architectonic value of the adjacent buildings, we believe inappropriate.
We would like to give the building a solid look to convey its nature of representative public building. We place a massive block (in which windows appear as slits in the façade) in the center of the plot, this allows us to articulate three different public spaces.
The first one, considered as the entrance area and the main public space, is defined by the façade lined up with the street the end of which is raised as a cantilever to create the access to a sunny square; we have created a large buried jardinière that allows to have large trees giving shade to the square and the working areas and also mark the main access to the building.
The second public space is a small square, more domestic, where, thanks to topography, trees can be planted just reinforcing the parking’s structure.
The last space is a small square that gathers the circulation coming from the old administrative building to the new government’s seat. The two access squares are connected through the building’s lobby.
We have created two kinds of façades, one with small holes and the other with large windows. The second one is the working area façade, with big rooms facing the square’s tranquility; while the first one is the small offices’ façade."
- (https://www.archilovers.com/projects/238095/catalan-government-headquarters-in-tortosa.html#info)
Well... Happening on the structure on an overcast and deserted street early in the morning, it was certainly striking. Setting aside all the talk about squares and gardens (the leftover spaces created by the odd geometries, all of which are facing blank walls at eye level?), I am enthusiastic about integrating new architecture into an existing historic urban fabric. I only wish this attempt was a bit more human, as opposed to what appears to be an exercise in manipulating forms.
Ferreries Cultural Centre
[ARQUITECTURIA]
An architecture and urban design office led by
Josep Camps Povill + Olga Felip Ordis
(The Architects' Statement:)
"The old local market of Ferreries, after falling into desuse for several years, has been restored and extended to become the new Cultural Center. The main old nave of Ferreries market is preserved and through its extension a new transition space is generated in order to enable the connection between the existing building and Joan Monclús square; furthermore, the elevation that defines this public space is completed . The old nave gets involved to the public space intertwining its interior to the exterior through a new access...A dialogue between an introverted space and a public space opened to the whole community of Ferreries."
The two professional photographs that open this section motivated me to search out the project, located in the Plaza Joan Monclús in an otherwise fairly non-descript neighborhood across the river from the center of Tortosa. It is one of those architectural projects that you just want to love, if only because of how audacious it is.
The result of a 2007 competition, the building is nonetheless, a four-story BLACK BOX. At some point, someone said, "What is the most dramatic contrast we can make to that historic and sympathetically-scaled neighborhood landmark? How about a BLACK BOX?" Why not?
Then someone intervenes and says, "Don't we need to tie the two buildings together?" So, they glass-in the base of both buildings. The glass base actually saves the project, giving some human scale to the entire project by at least being able to see human activity in the buildings inside and out. But it is still a BLACK BOX.
I could not tell how successful the place was in actually becoming a significant public space, one which helps foster the identity and cohesiveness of the local community ...BLACK BOX or not. Research students, anyone?
More information:
https://www.archdaily.com/111070/ferreries-cultural-centre-arquitecturia
https://www.metalocus.es/en/news/cultural-center-mercat-de-ferreries-arquitecturia


Street Art
(Institut de l'Ebre)

___________________________
_____________________________________________
Copyright © 2015-2019 Benjamin Clavan











































































































































































No comments:
Post a Comment