Sevilla is the capital and largest city of the Spanish autonomous community (Comunidad) of Andalusia and, similarly, of the Province of Sevilla. It is situated on the lower reaches of the River Guadalquivar, in the southwest of the Iberian Pennisula. As of 2020, the city has a municipal population of just over 700,000 and a metropolitan population of about 1.5 million, making it the fourth-largest city in Spain.
This is, somewhat unbelievably, the 51st Spanish city I have visited outside the Comunidad Valenciana - and an additional 21 cities within the three Provinces of the Comunidad Valenciana itself. This is a lot of cities. They are all interesting in one way or another. Sevilla stands out. In Part 1 of this blog on Sevilla, I focused on four "international" buildings in the city (see link at right). Here, in Part 2, I explore the city as a whole. There is much to see and talk about.
Seville was founded as the Roman city of Hispalis. The core of the Roman city dates to the 8th century B.C. It became known as Ishbiliyah after the Muslim conquest in 711. During the Muslim rule in Spain, Seville came under the jurisdiction of the Caliphate of Cordoba before becoming the independent Taifa of Seville; later it was ruled by the Muslim Almoravids and the Almohads until finally being incorporated into the Christian Kingdom of Castile under Ferdinand III in 1248.
After the discovery of the Americas, Seville became one of the economic centres of the Spanish Empire as its port monopolised the trans-oceanic trade and the Casa deContratacion (House of Trade) wielded its power, opening a Golden Age of arts and literature. In 1519, Ferdinand Magellan departed from Seville for the first circumnavigation of the Earth. Coinciding with the Baroque period of European history, the 17th century in Seville represented the most brilliant flowering of the city's culture; then began a gradual economic and demographic decline as silting in the Guadalquivar forced the trade monopoly to relocate to the nearby port of Cadiz.
The 20th century in Seville saw the tribulations of the Spanish Civil War, decisive cultural milestones such as the Ibero-American Exposition of 1929 and Expo ‘92 and the city's election as the capital of the Autonomous Community of Andalusia.
(https://en.wikipedia.org/wiki/Seville)
ESCENAS CALLEJERAS /
STREET SCENES
IIIIIIIIIIIIIIIIIIIII
Espinacas con garbanzos (spinach with garbanzo beans), a famous local culinary specialty that apparently dates back to North African cultures. It is typical dish served at local bar/restaurants. A "starter" on this establishment's menu del dia (the menu of the day) served from 14:00-16:00.
"Together we love Sevilla."
EDIFICIOS / BUILDINGS
The Torre del Oro (Tower of Gold) is a military watchtower erected by the Almohad Caliphate in order to control access to Sevilla via the Guadalquivir river. Its name comes from the golden shine it projected on the river, due to its building materials: a mixture of mortar, lime and pressed hay.
The tower is divided into three levels, the first level, dodecagonal in shape (12-sided), was built in 1220 by order of the Almohad governor of Seville, Abù l-Ulà. The second level, also dodecagonal, but only 8 meters high and of less circumference, was built by Peter of Castile in the fourteenth century. The third and uppermost level is circular in shape and was added after a previous third level was damaged by the 1755 Lisbon earthquake. Rebuilding of the third level was made by the Brusselian military engineer Sebastian Van der Borcht in 1760.
(Adapted from: https://en.wikipedia.org/wiki/Torre_del_Oro#:~:text=The%20Torre%20del%20Oro%20(Arabic,Seville%20via%20the%20Guadalquivir%20river.)
Palacio San Telmo
The palace is one of the emblematic buildings of Sevillian Baroque architecture. It is built on a rectangular plan, with several interior courtyards, including a central courtyard, towers on the four corners, a chapel, and gardens.
Construction on the building started in 1682.The main façade of the palace is distinguished by the magnificent Churrigueresque entrance completed in 1754, the work of other members of the Figueroa family, specifically Matias and Antonio Matias.
The building was dedicated to the University of Navigators (Universidad de Mareantes), an institution that later was called Colegio de Marina and then Colegio de Naútica, a role in which it continued until 1847. Thereafter, the building had a number of uses. Today, it is the new seat of the Presidency of the Andalusian Autonomous Government.
(Adapted from: https://en.wikipedia.org/wiki/Palacio_de_San_Telmo)
Mercado de Feria
18th Century
Hotel Alfonso XIII
Hotel Alfonso XIII has been a landmark in Seville since 1928. Located on the Calle San Fernando in the heart of Seville, Hotel Alfonso XIII was originally designed by Sevillian architect Jose Espiau y Muñoz and eventually named after King Alfonso XIII. The extensive 10-month restoration project (completed in 2012) was led by Demopolis, a local Sevillian architect, and features Arabic-inspired arches, soaring towers and renaissance-style windows. Designed by HBA Design, the interiors fuse history and opulence with original hand-painted Triana and Mensaque ceramic tiles, authentic wood carved furnishings and marble floors.
(https://www.hotelmanagement.net/design/hotel-alfonso-xiii-seville-spain-restored-and-reopened#:~:text=Located%20on%20the%20Calle%20San,named%20after%20King%20Alfonso%20XIII.)
Torre Sevilla
The Sevilla Tower, known until 2015 as the Pelli Tower, - after the starchitect, Cesar Pelli - is the singular, let alone only skyscraper in this city of low-rise buildings. Its construction started in March 2008 and was completed in 2015. The tower is 180.5 metres tall (592 ft.), has 40 floors, and serves as both an office building and hotel. It is the tallest building in Andalusia (and then, of course, in the city of Seville), and the seventh tallest in Spain. It also advertises the Atalaya Terrace, the "highest rooftop bar in Andalusia."



It had been reported that UNESCO was considering putting the Seville's monuments which are classified as World Heritage Sites (see Part 1 of the blog post on Sevilla) into the "Threatened List", because of the tower's “negative visual impact” on the old town skyline of Seville. UNESCO went so far as to ask the city to reduce the tower's height, but city officials ignored the requests.
The proposal was rejected at the meeting of the UNESCO World Heritage Committee in Saint Petersburg in 2012 but the meeting regretted that work on the tower had not been suspended, as requested by the Committee at its previous session, and that no discussions or consultations had been undertaken to consider how the project could be improved and any possible impact further reduced.
(https://en.wikipedia.org/wiki/Sevilla_Tower)
Torre Triana
Torretriana is an administrative building of the Junta de Andalucía in the city of Seville, it was built in 1993, designed by the Navarrese architect Francisco Javier Sáenz de Oiza, inspired by the Castel Sant'Angelo in the city of Rome. It was standing during the Universal Exhibition of Seville 1992, which was held near its surroundings, it was not completed and put into use until 1993.
It is located on the Isla de la Cartuja in Seville, constituting one of the largest administrative buildings of the Junta de Andalucía. In it are the central services of the current Ministries of Finance and European Financing, and of Education and Sport, corresponding to the XI Legislature, in which some two thousand officials work.
With a postmodern style and an albero yellow color, its circular shape makes it very particular.
(https://es.wikipedia.org/wiki/Torre_Triana_(Sevilla))
Castel Sant'Angelo, Rome, Italy (Photo by others.)
Facultad de Bellas Artes
Universidad de Sevilla
MUSEOS / MUSEUMS
Museo de Bellas Artes de Sevilla
The building itself was built in 1594, but the museum was founded in 1839, after the desamortizacion or shuttering of religious monasteries and convents, collecting works from across the city and region. The building it is housed in was originally home to the convent of the Order of the Merced Calzada de la Asunción, founded by St. Peter Nolasco during the reign of King Ferdinand III of Castile. Extensive remodeling in the early 17th century was led by the architect Juan de Oviedo y de la Bandera.(The holdings include) a collection of mainly Spanish visual arts from the medieval period to the early 20th century, including a choice selection of works by artists from the so-called Golden Age of Sevillian painting during the 17th century, such as Murillo, Zubaran, Francisco de Herrera the younger, and Valdes Leal.
(https://en.wikipedia.org/wiki/Museum_of_Fine_Arts_of_Seville)
The building has a series of lovely courtyards, each somewhat different. Fortunately, they dissipate the somewhat negative effect of the art galleries themselves which have an overwhelming sense of acres of similar canvases, most of which feature Catholic religious themes. Interesting enough to art historians or the religious, but a bit limited in scope.
There are a series of magnificent ceilings throughout the museum, again competing one-on-one with the art itself.
A Peculiarity
A view from the recent past of the main gallery that I assume was the church for the convent. (Photo by others.)
The same view today - devoid of visitors in the time of the pandemic. The vast space has been truncated by the insertion of a contemporary, dark, claustrophobic, pierced volume/room, segregating the dome and original altar from the nave. This change is as inexplicable as it is just plain bad, completely destroying the sense of the entire space as it was meant to be seen, appreciated, and yes, awe.
Andalusian Center of Contemporary Art (CAAC)
This is one strange museum and not just because of the art. The original building was the Carthusian Monastery of Santa Maria de la Cuevas, also known as the Monastery of the Cartuja - after the island on which it is located. One source dates the building from 1399. It has had a number of major alterations throughout its history.
The most consequential of these until modern times was from 1839-41 when, after the confiscation throughout Spain of church property, the monastery and its surrounding land was transformed into a ceramics factory utilizing workers from nearby Triana (see below). Tiles and pottery from Cartuja de Sevilla eventually became "one of the most popular brands in Europe and in Latin America."
This new use was accompanied over the years by the installation of five enormous kilns and a smoke tower that were added either on the edge of the original layout of buildings or overlapping one of the original monastery courtyards. These monoliths now sit as very close neighbors to the original church.
Today, they are treated as historic monuments in themselves, however jarring in appearance to the original structures. Other, more mundane, buildings were obviously also added to the site. The tile manufacturer added ceramic friezes to several of the facades and these are historic appurtenances in themselves.
Site plan above. Buildings in yellow are the original structures with the church being in the center surrounded by the original cloisters. The irregular shaped empty square to the right is the ceramic factory site that contains a variety of structures. The five yellow circles connecting the two are the kilns. A sixth circle should be shown directly "above" the apse of the church - this is where the massive smoke stack is located.
(Index of numbers on site plan available at: http://www.caac.es/english/inf/his.htm#)
The factory operated until 1980 and the site lay dormant until selected as a site for Sevilla's Expo '92. Part of this new recognition was due to the fact that Christopher Columbus stayed in La Cartuja while he was planning his second voyage. In addition, Expo '92 celebrated the 500th anniversary of his first voyage. Columbus' remains were buried in the adjacent church for over 30 years.
For the Expo, the buildings were adapted for use by architect Guillermo Vázquez Consuegra for use as a cultural center housing the Instituto Andaluz Patrimonio Histórico. In 1997 CACC moved to the site, which it now shares with the Instituto and the International University of Andalusia.
All of these adaptations have resulted in conserved facade elements surrounding, except for the original church, a completely gutted interior that has been re-imagined in a very modern and somewhat non-descript aesthetic. Planes of white walls: bits and pieces of the original vaulted ceilings: new, odd geometries in completely transformed spaces: even the ambulatory around the courtyard(s) has been "cleaned" of its original adornment.
Major rehabilitation work was proceeding when I visited that appeared to be replacement of much of the roofs surrounding the main courtyard, although in addition there also seemed to be some further facade work underway. This added to the overall effect of a building and site buffeted by time, a bit uneasy in its place in architectural history and/or as a living repository of centuries of social and cultural history.
The Church
The church itself was blocked off at the time of my visit. A worker allowed me this quick shot after my plaintive, "Soy arquitecto."
Adjacent rooms with original 16th century (?) tiles. The two lines of parallel but offset columns is peculiar. I do not have a guess as to what the structural explanation might be.
The Art
Memorial del agua. (Water memorial)
"The history of the Monasterio de la Cartuja is conditioned by its proximity to the river and the almost annual floods. In tribute to this, the architect José Ramón Sierra created this intervention in 1992, by submerging architectural fragments from the building itself such as shafts, bases or capitals, thus conferring poetic expression to the link between the place and the river." (There was no water when I visited.)
The man himself: Christopher Columbus.
The Library
A picturesque entry sequence (complete with a messily-designed access ramp insertion to another part of the museum directly in the path of travel) leads to a significant art library apparently used for research purposes. The facility was completely empty of patrons when I visited. The interiors have been completely modernized, including a geometric skylight addition haphazardly stuck on the top of the historic structure. This does provide natural light over the librarians' desk area - and a photo opportunity
The Ceramics Works
Centro Cerámica Triana
AF6 Arquitectos, 2015
CaixaForum
Guillermo Vázquez Consuegra Arquitecto
2017
1:00 P.M. - A sign of the times. The museum's spacious cafeteria is totally empty -
as is the rest of the museum.
In the main gallery, an exhibition of the very fine work of Spanish photographer, Christina Garcia Rodero.
IIIIIIIIIIIIIIIIIIIIIIIII
One has to ask: Trees planted directly in front of the floating, double-arched entry to the museum? This ruins whatever sculptural effect was intended, which in this instance is at least striking.
Pabellón de la Navegación
Guillermo Vazquez Consuegra, Arquitecto
1992

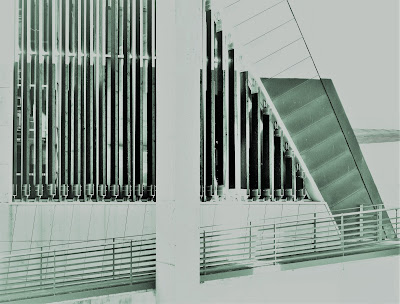
(Text adapted from several internet sites.)
This riverside building was originally designed for the Universal Exposition of Seville (Expo '92), held on La Cartuga Island in the city. It was dedicated to scientific expeditions for the purposes of discoveries and advances in naval technique. Replicas of Columbus' three ships were moored outside. Today the Pabellon houses an interactive museum about maritime navigation. "With plenty of multi-sensory touch-listen-smell features, it's a great family attraction." The Pabellon, along with the Torre Mirador, re-opened in January 2012 at a cost of 11 million euros.
As you enter the exhibition area, which consists of one large, open space with a lofty ceiling, you're met by a sea of lights. "These 14,000 LED bulbs on black stems of varying lengths, slowly fade on and then off, giving the impression of rolling waves." (Well, at least, sort of....) In among the lights are animated films recounting the lives of various different adventurers who sailed to the New World in the 16th and 17th centuries, from missionaries to merchants. The Pabellon has curved rib-like wooden beams, adding to the ship-like effect.
Torre Mirador/Torre Schindler
(Observation Tower/Schindler Tower)
Designed for the Expo by the same architect, the tower is now part of the museum. It was closed at the time of my visit. Schindler is the name of the Swiss elevator company that, I assume, sponsored the tower...and supplied the elevator.
ARTE CALLEJERO / STREET ART
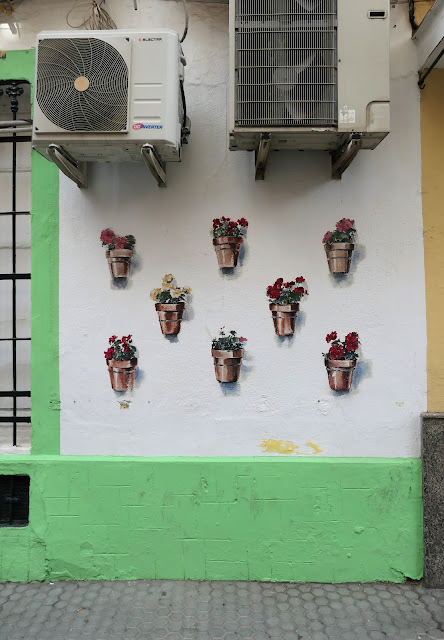
IIIIIIIIIIIIIIIIIIIIIIIII
_____________________________________________
Copyright © 2015-2024 Benjamin Clavan
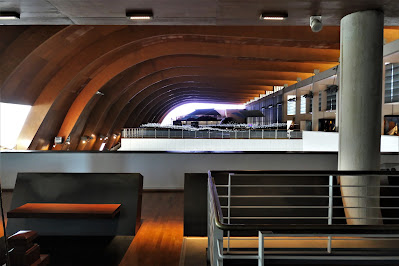










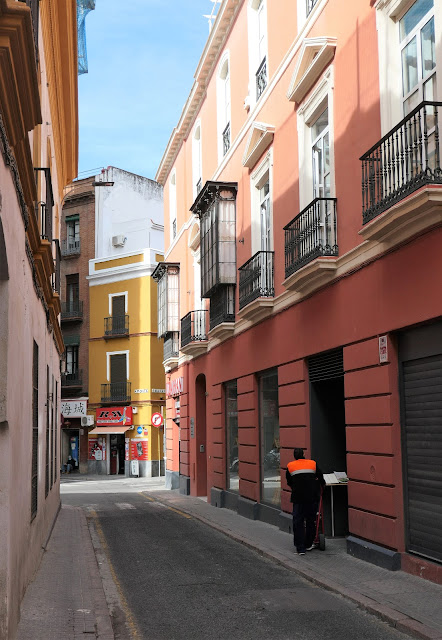














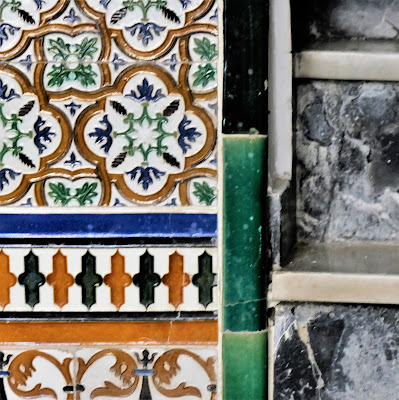


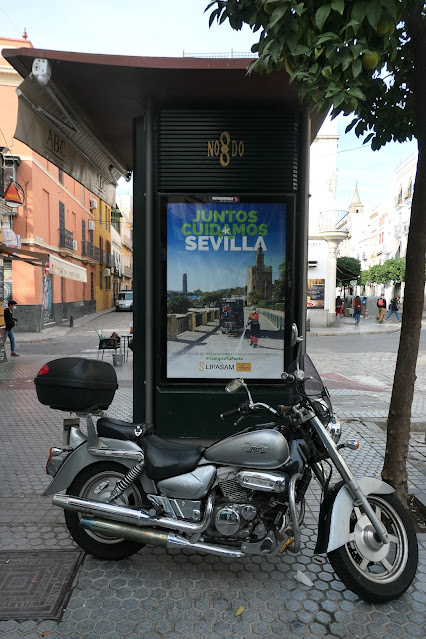




















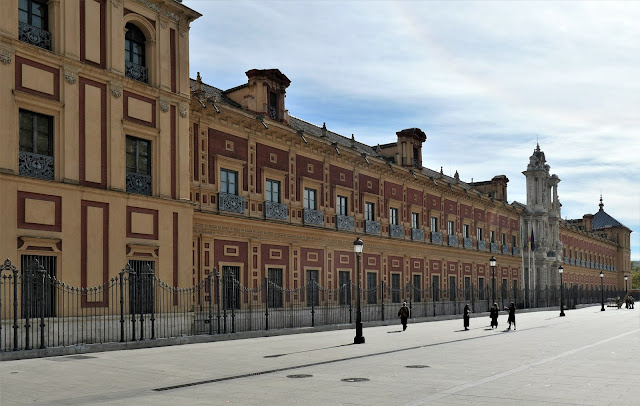





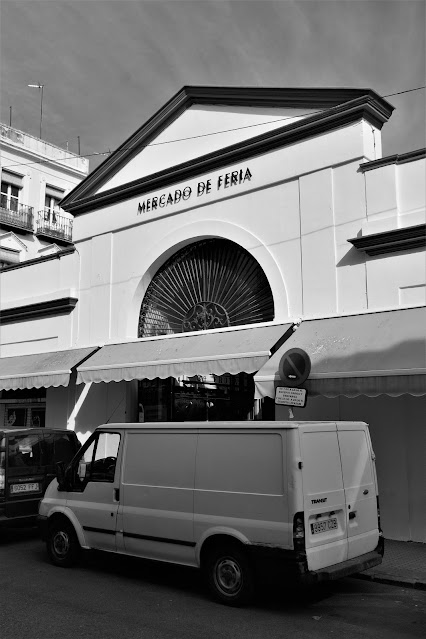



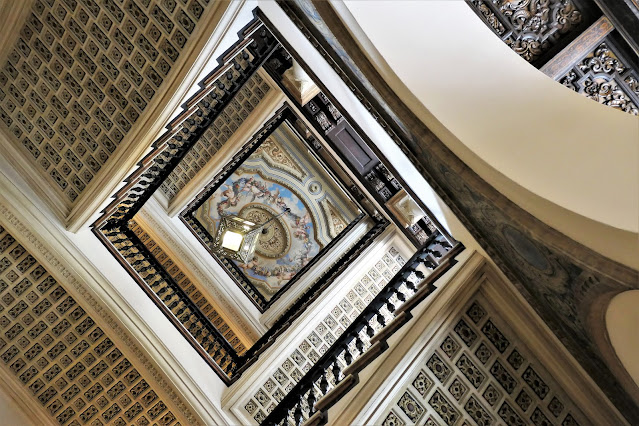
































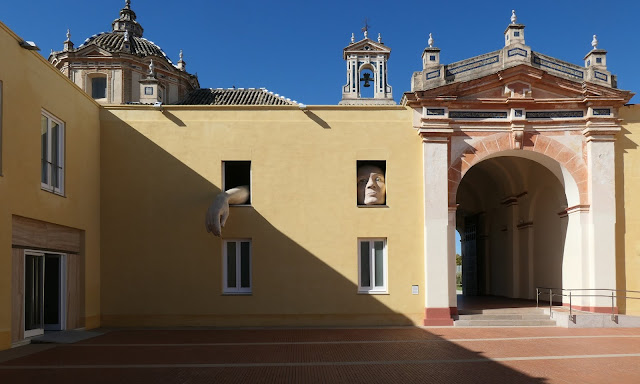



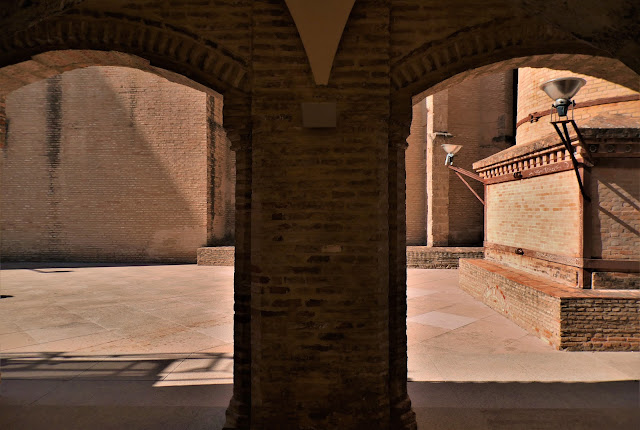











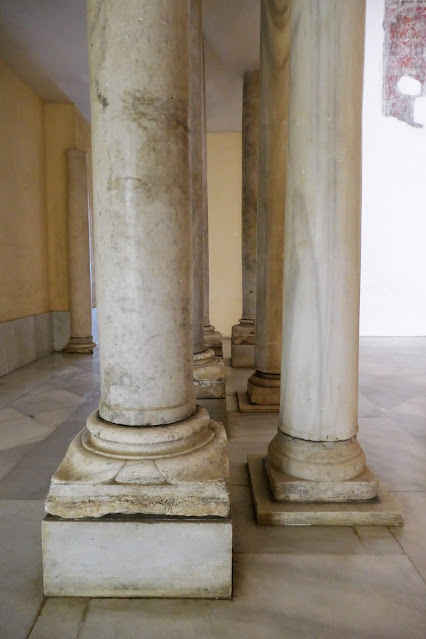































































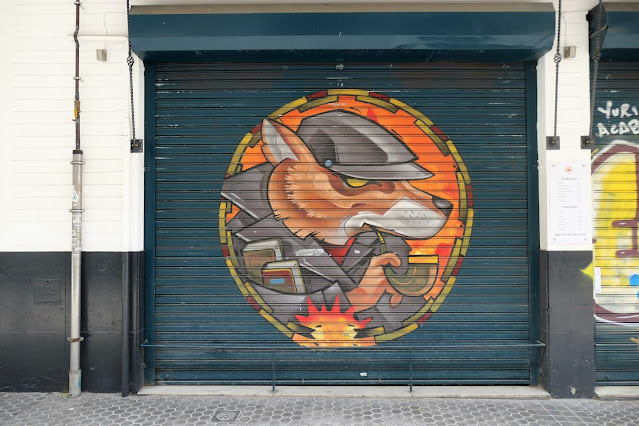








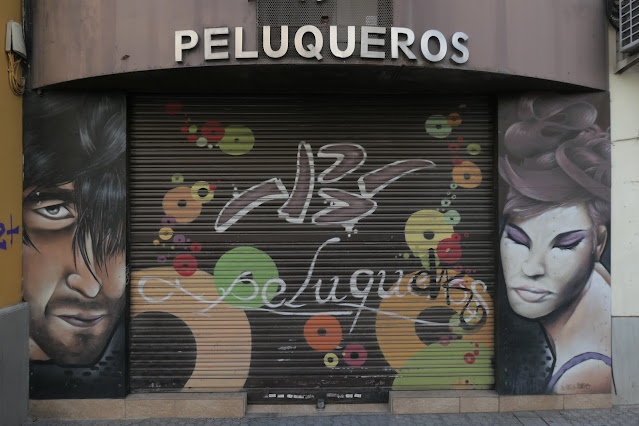





No comments:
Post a Comment