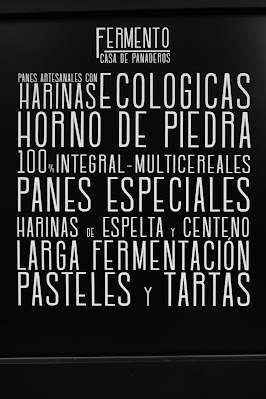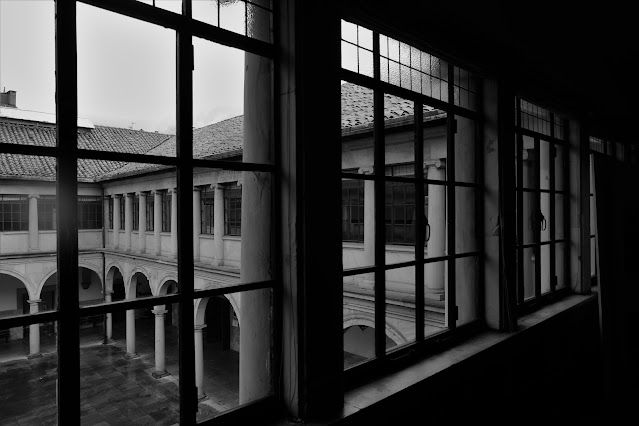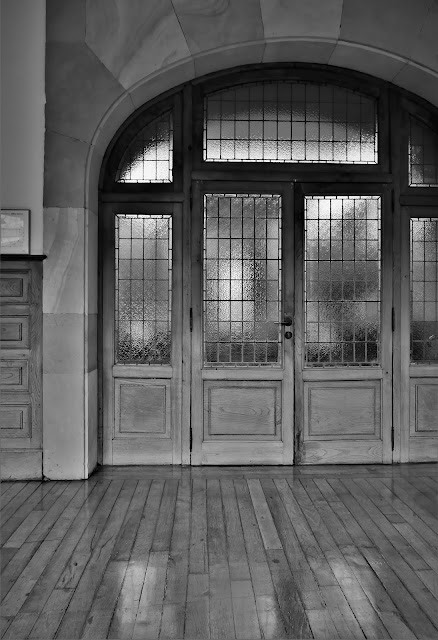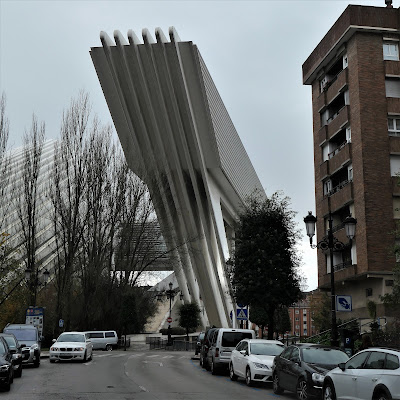IIIIIIIIIIIIIIIIIIIIIIIIIIIIIIIIIIIIIIIIIIIIIIIIIIIII
OVERVIEW /
VISIÓN GENERAL
Oviedo is the capital city of the Principality (essentially, the Province) of Asturias in northern Spain and the administrative and commercial centre of the region. The city is located approximately 23 km (14 mi) south of Avilés (see previous post). Oviedo's proximity to the ocean of less than 30 km (19 mi), in combination with its elevated position with areas of the city more than 300 metres above sea level causes the city to have a maritime climate, in spite of its not being located on the shoreline itself.
It is said that two monks, Máximo and Fromestano, founded the city in 761. Oviedo was established on an uninhabited hillside, with no Visigothic or Roman foundations. Following Pelagius, who died in 737, Alfonso I (739–57) founded a dynasty that reigned until 1037. The Asturian Kingdom was on hostile terms with southern Moorish Spain. In 794, Oviedo was sacked and pillaged by Caliph Hisham I in one of his numerous campaigns against the Christian kingdoms.
King Alfonso I's intention with Oviedo was to shape it into a city similar to that of Visigothic Toledo. Once kings had settled in Oviedo, they adopted as much of the architectural style and imagery of Toledo. Even with this in mind, Oviedo did not necessarily resemble the old Visigothic capital in Toledo. The churches and buildings of Oviedo follow instead late provincial Roman tradition. Since Asturias at the time was an agriculturally poor area of Spain the scale of the buildings is quite impressive.
(Adapted from Wikipedia.)
Of note, the city has
approximately 20 rainy days in the month of November. Temperatures hover around 14 degrees centigrade
in the day, while the nights feel like 7 degrees centigrade. Or, as one weather site states, “the winters
are long, cold, wet and windy.” Oh, and it is partly cloudy year-round.
IIIIIIIIIIIIIIIIIIIIIIIIIIIIIIIIIIIIIIIIIIIIIIIIIIIII
PART 1: THE CITY IN BLACK AND WHITE
PARTE 1: LA CIUDAD EN BLANCO Y NEGRO
IIIIIIIIIIIIIIIIIIIIIIIIIIIIIIIIIIIIIIIIIIIIIIIIIIIII
PART 2: TWO BUILDINGS
PARTE 2: DOS EDIFICIOS
____________________
PALACE OF EXPOSITION AND CONGRESSES OF THE CITY OF OVIEDO
EL PALACIO DE EXPOSICIONES Y CONGRESOS CIUDAD DE OVIEDO
Santiago Calatrava, Architect
2000-2011
(Photo of a model or rendering by the firm.)


(Above two photos by others.)
(From the firm's website:)
"IN SHORT
Located on the northern coast of the Iberian Peninsula,
Oviedo is a city with a remarkable architectural heritage. This project
consists of a conference and exhibition center, two office buildings, a
five-star hotel, underground shopping center and parking garage. The Palacio de
Exposiciones y Congresos Ciudad de Oviedo was designed to provide the people of
Oviedo with a strong, modern landmark that speaks to the projection of the
city. This new conference and exhibition center will host congressional sessions
in the building's main auditorium. There are also sixteen additional rooms for
seminars, press briefs and conferences as well as approximately 3200 square
metres of event hall and exhibition space.
The new conference and exhibition center was conceived as a
singular, sculptural element located over a great concourse. It's elliptical
shape, which is covered by a layer of glass and steel, was designed to aid in
the building's acoustics and will provide maximum sound quality during concerts
and other musical events. The main entrance of the conference and exhibition
center is located at the north and is covered by the cantilever of steel ribs
belonging to Calatrava's signature brise-soleil. This cantilevering roof and
facade structure with operable elements will adjust the light inlet inside the
building's main auditorium.
Surrounding the new conference and exhibition center are a
five-star hotel and two office buildings. The hotel, which is placed on the
southern area of the site and the two adjacent office buildings form a U-shaped
structure that frames the central building. The facade of these buildings
feature parallel strips of white steel and glass that emphasise the strong
horizontal character of the design. In order to retain maximum space for public
landscaping, the hotel and office buildings have been raised approximately 20
metres above ground. The elevation of this U-shaped structure, which is
supported by steel beams, maximises the use of space and enables the grounds to
be entirely accessible to the public. Located directly beneath the new
conference and exhibition center is a shopping mall made of reinforced concrete
columns and floors and a three-story parking garage for the public."
(https://calatrava.com/projects/el-palacio-de-exposiciones-y-congresos-oviedo.html)










There is architectural contextualism (or lack thereof) and then there is people contextualism (or lack thereof). Even if you accept the lack of the former, the first two photos in this series gives you a glimpse of the surrounding neighborhood. It is chock-a-block with mid-rise residential structures and hundreds (several thousand?) units. And, not an open space to be seen except for some interior courtyards.
Instead of creating a place for people, let alone a green place, Calatrava designs a monolith that shrieks “stay away,” to all but the architecturally initiated. Yes, there are a few trees in front and a small playground for children. These look like the city added them afterwards – along with the requisite (office-building-looking) church at the edge of the site. There is or was a small shopping center at ground level that has permanently closed. Perhaps, that drew some neighborhood people before the pandemic.
The place is certainly a photographer’s dream and, I assume, an exciting hotel for out-of-towners and/or those attending an event downstairs. On the other hand, even my cab driver on the 40-minute ride from Oviedo to the Asturias airport complained about how it has (further?) destroyed the neighborhood.
_______________________
ASTURIAS ASSOCIATION OF ARCHITECTS
COLEGIO OFICIAL DE ARQUITECTOS DE ASTURIAS
Ruíz-Larrea & Asociados
2007
(Photo: www.ArchDaily.com)
The building, the headquarters for the official architects association of the Principality of Asturias (akin to the American Institute of Architects), has obviously had a checkered history. Built in the 19th century in the French-style, it was originally known as the Palacio del Marqués de Gastañaga or Palacio del Consorte de Canillejas.
Apparently, the original building permit for the association's conservation/restoration/renovation did not include the cantilevered, sloped roof and/or it was not fully approved. "Neighbors" sued the association for, among other things, damaging their view (from their architecturally-superior buildings?). Nine years later a mansard roof supposedly replicating or at least paying homage to the orignal was restored to the building.
I was bemused when I visited the site. The majority of photographs of the structure on the internet show the original renovation. I rather liked the drama of the cantilever and, in any case, knew nothing about the original design. The photo below is apparently one of the oldest images of the building available.
Photo: Patrimonioarquitectonicodeasturias-blogspot-com
Clearly, the new re-construction of the roof level structure does not match the original condtions. For that matter, the relief of the window and door surrounds against the building has been entirely changed and perhaps even the wall surface itself. And certainly, the overall sense of the building has been almost completely altered. The interior appears to have been completely gutted and re-made. (This includes the behind-the-scene spaces that I also visited.)
So what is old, what is new, and what, if anything does this building's renaissance demand? I will leave this argument to the those with expertise in architecture conservation. For my part, I was somewhat disappointed in missing by apparently at least five years the original re-design. It looked rather fun. One can only imagine the "discussions" the members of the Colegio, let alone the design architects, had during the entire process.
IIIIIIIIIIIIIIIIIIIIIIIIIIIIIIIIIIIIIIIIIIIIIIIIIIIII
PART 3: THE CITY IN COLOR
PARTE 3: LA CIUDAD EN COLOUR

IIIIIIIIIIIIIIIIIIIIIIIIIIIIIIIIIIIIIIIIIIIIIIIIIIIII
____________________________________________
Copyright © 2015-2022 Benjamin Clavan






















































































